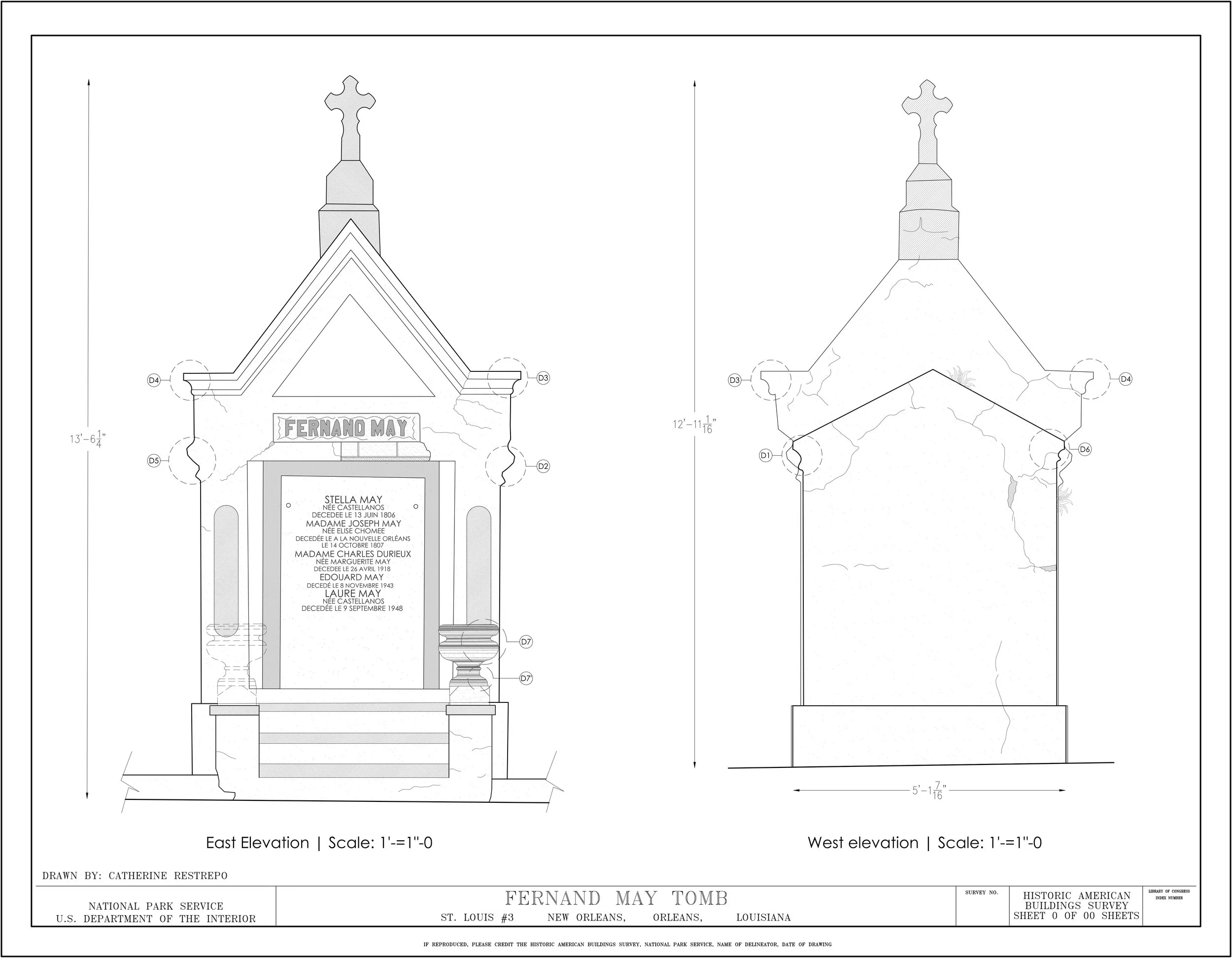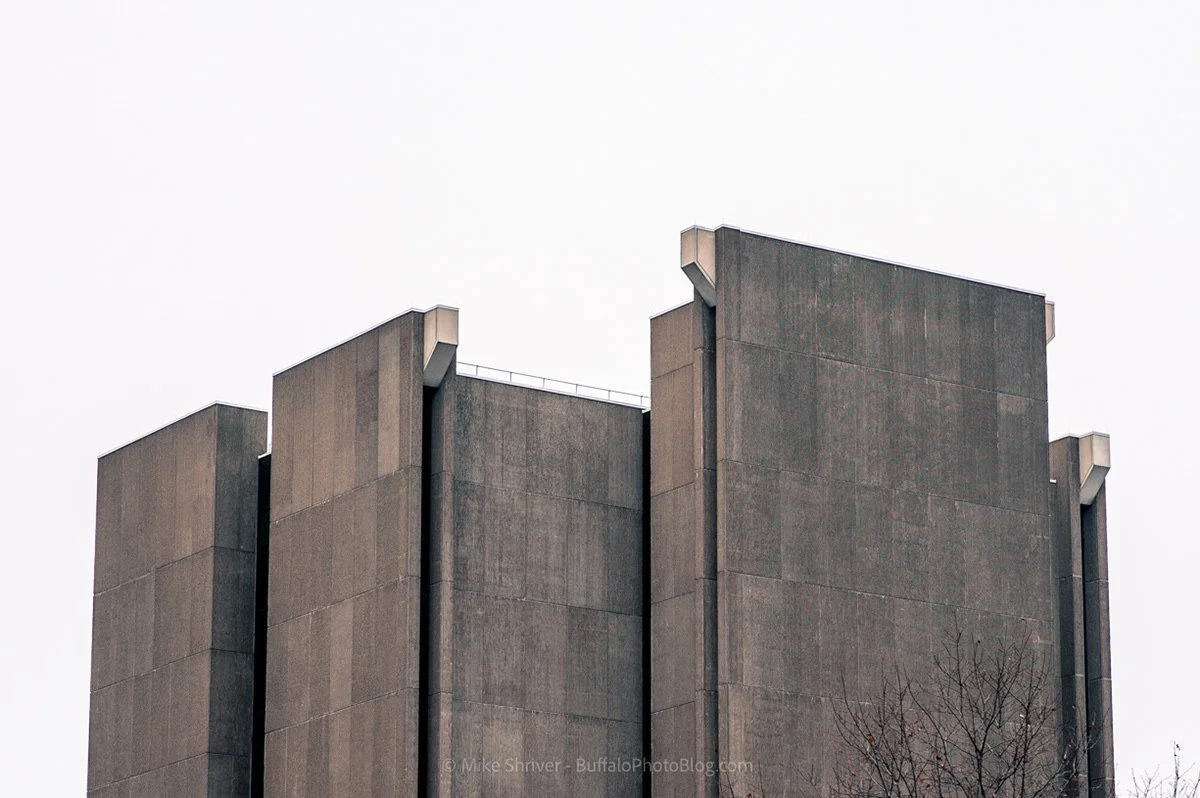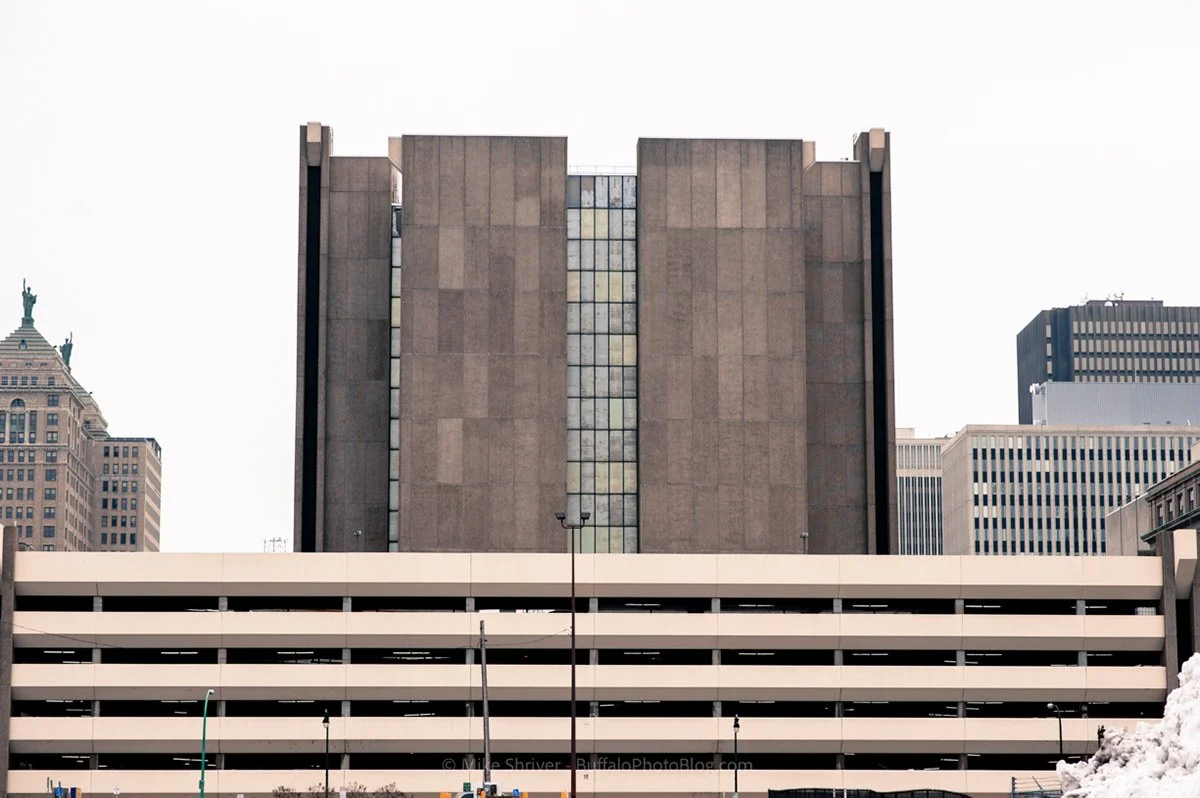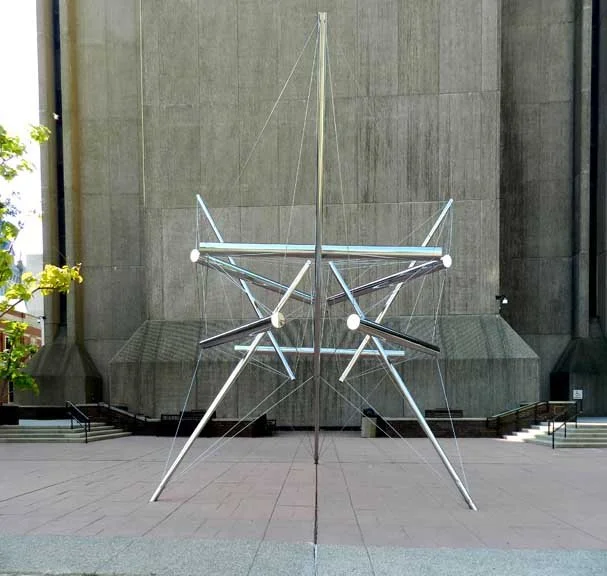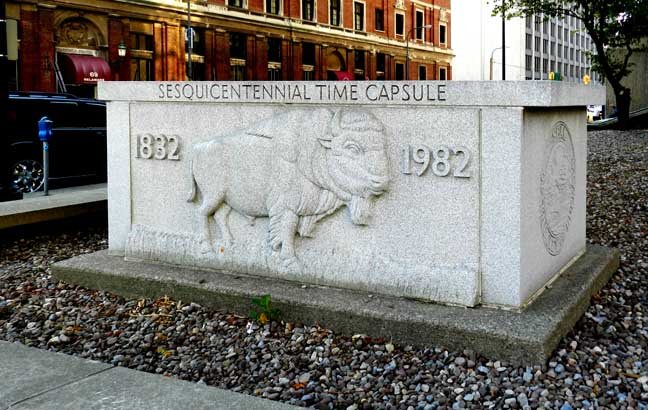PRES 6041 Preservation Studio I
Professors Mark Rabinowitz & Cynthia Stewart
This project documents the Fernand May Tomb located in St. Louis Cemetery No. 3 in New Orleans. Completed using National Park Service (NPS) Historic American Buildings Survey (HABS) standards, the work involved field measurement, hand drafting, and AutoCAD translation of architectural features, profiles, and elevations. The tomb, built in the early 20th century, reflects a blend of local funerary traditions and European stylistic influence. Although Fernand May himself is buried in Metairie Cemetery, this family tomb contains the remains of several relatives, including his wife Stella Castellanos, his mother Madame Joseph May, and his daughter Laure.
Drawings include full elevation views, site and roof plans, detail profiles, and measured sections. Notable features such as a raised gabled pediment, cast stone ornamentation, and a Latin cross finial were documented in both field and digital formats. This work contributes to the preservation and interpretation of New Orleans’ unique above-ground burial culture and its architectural legacies.



