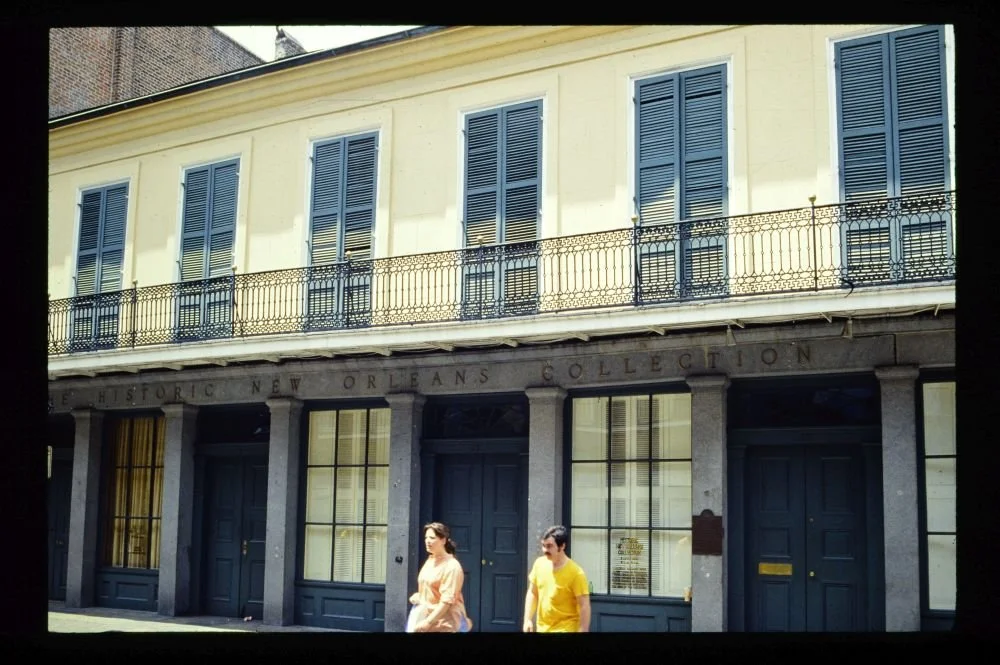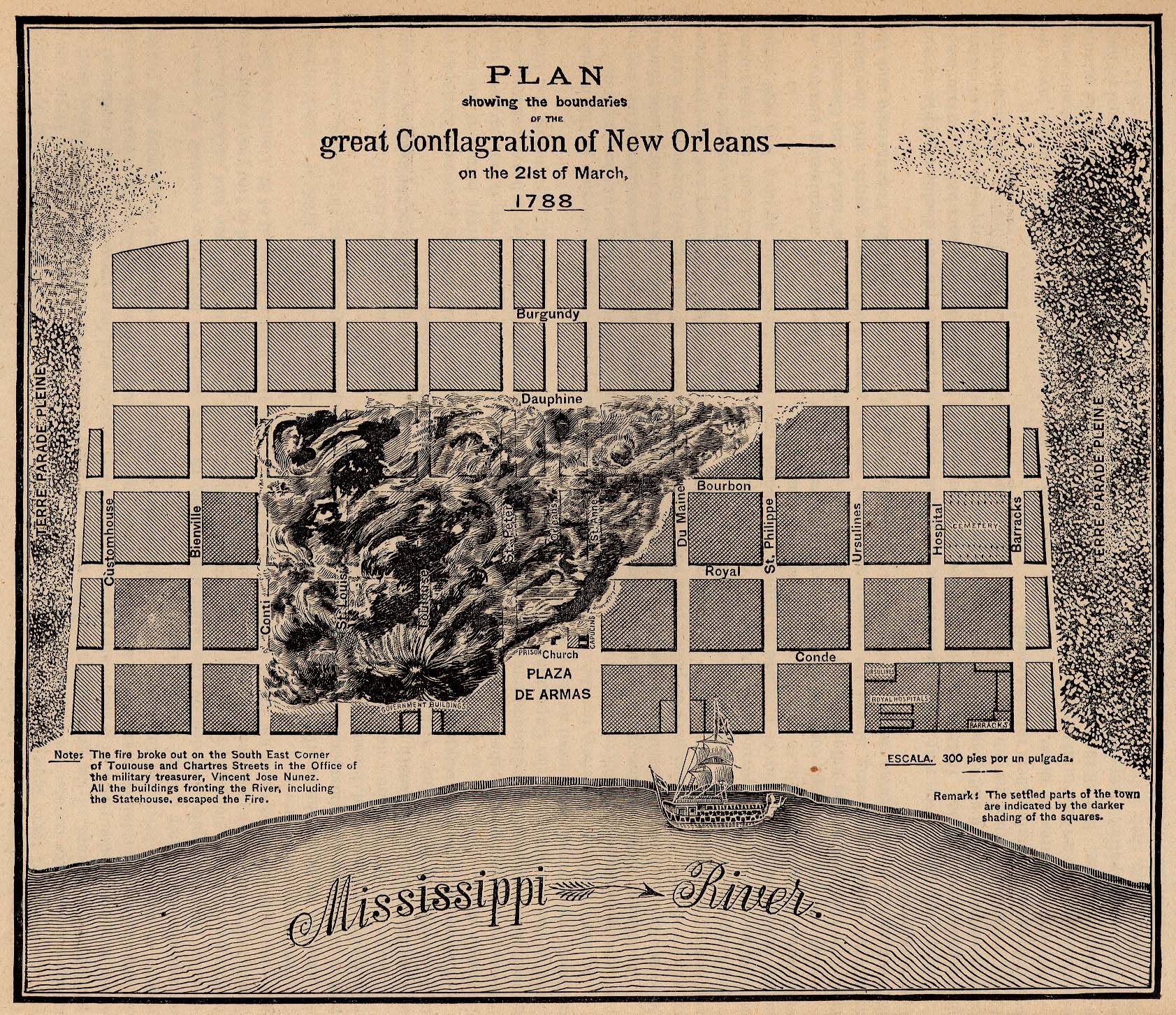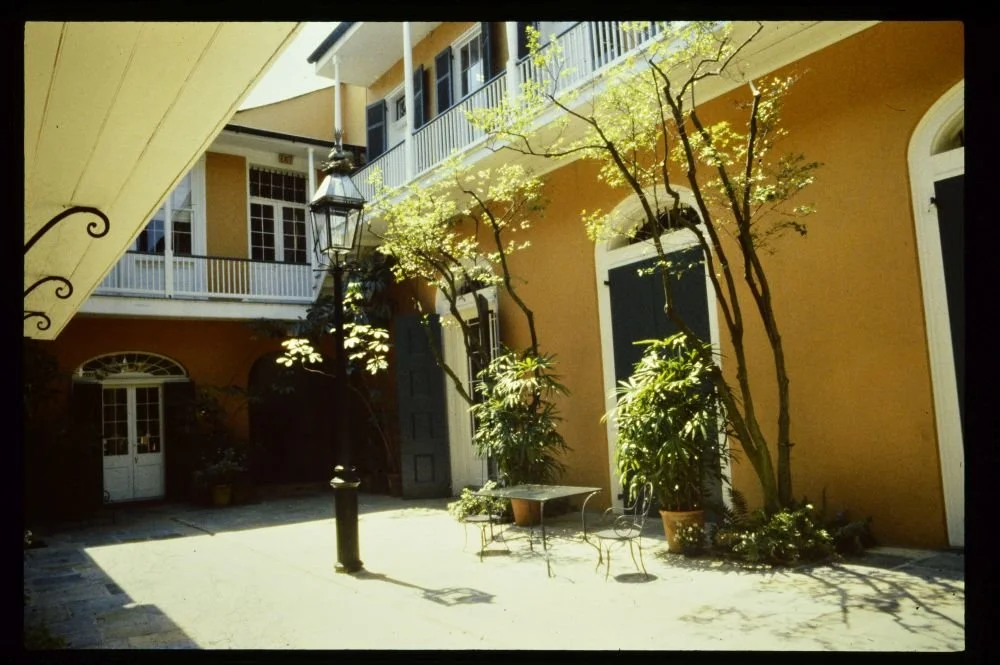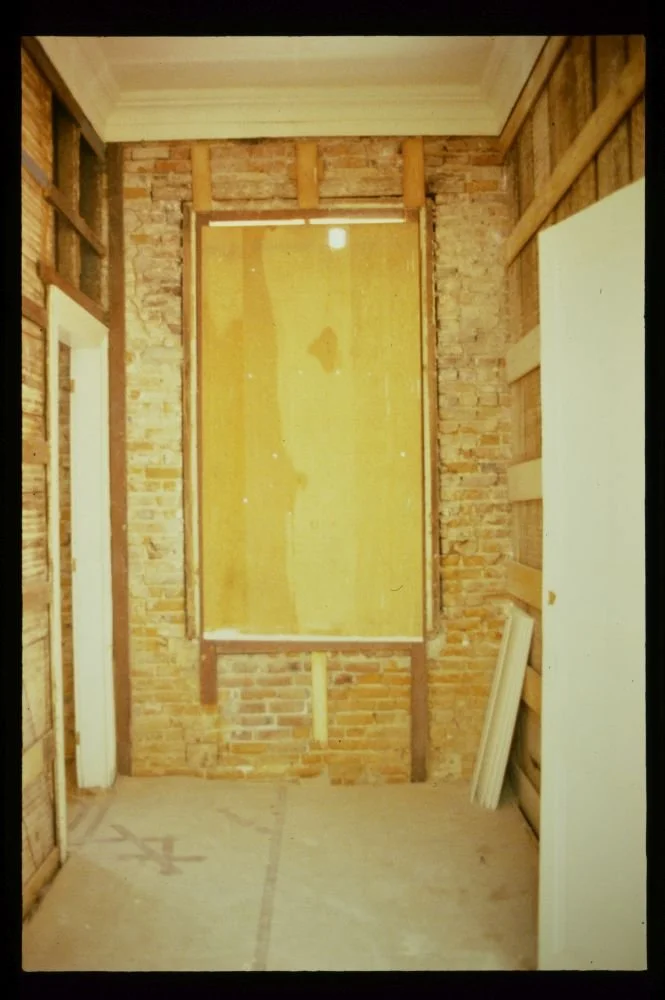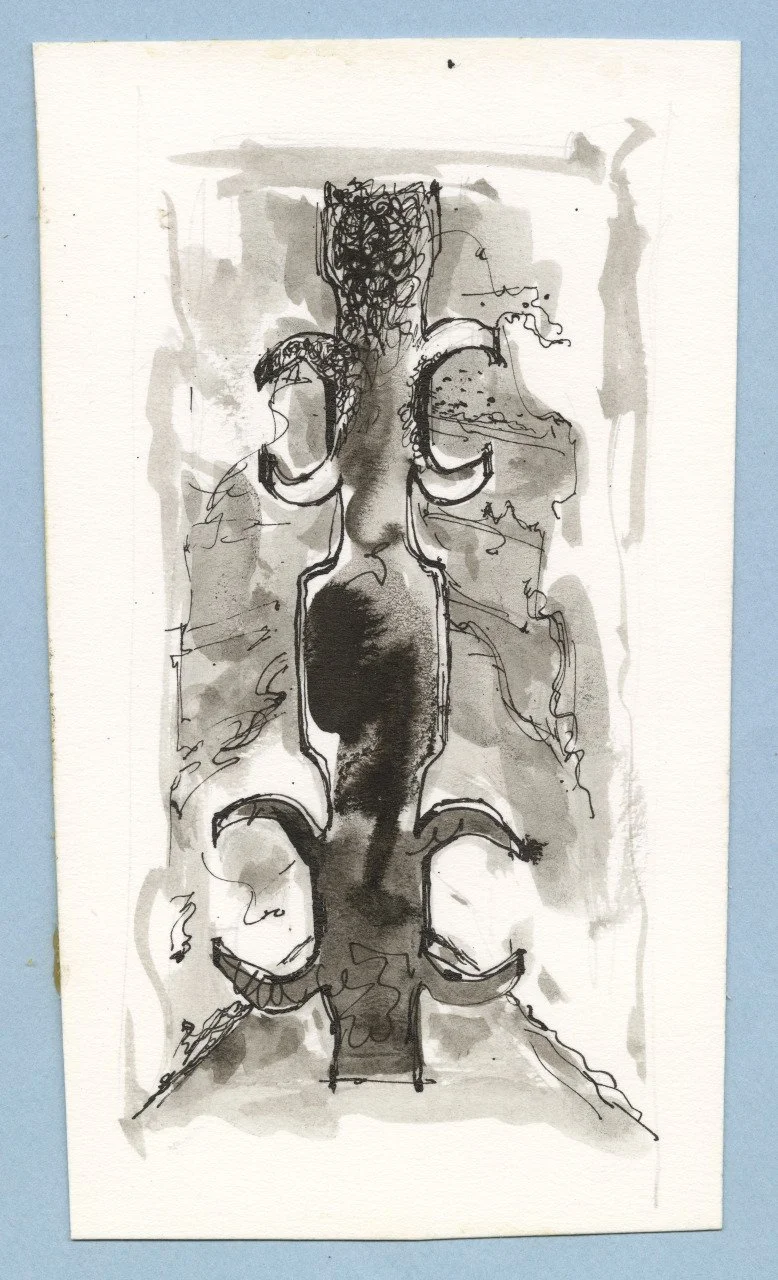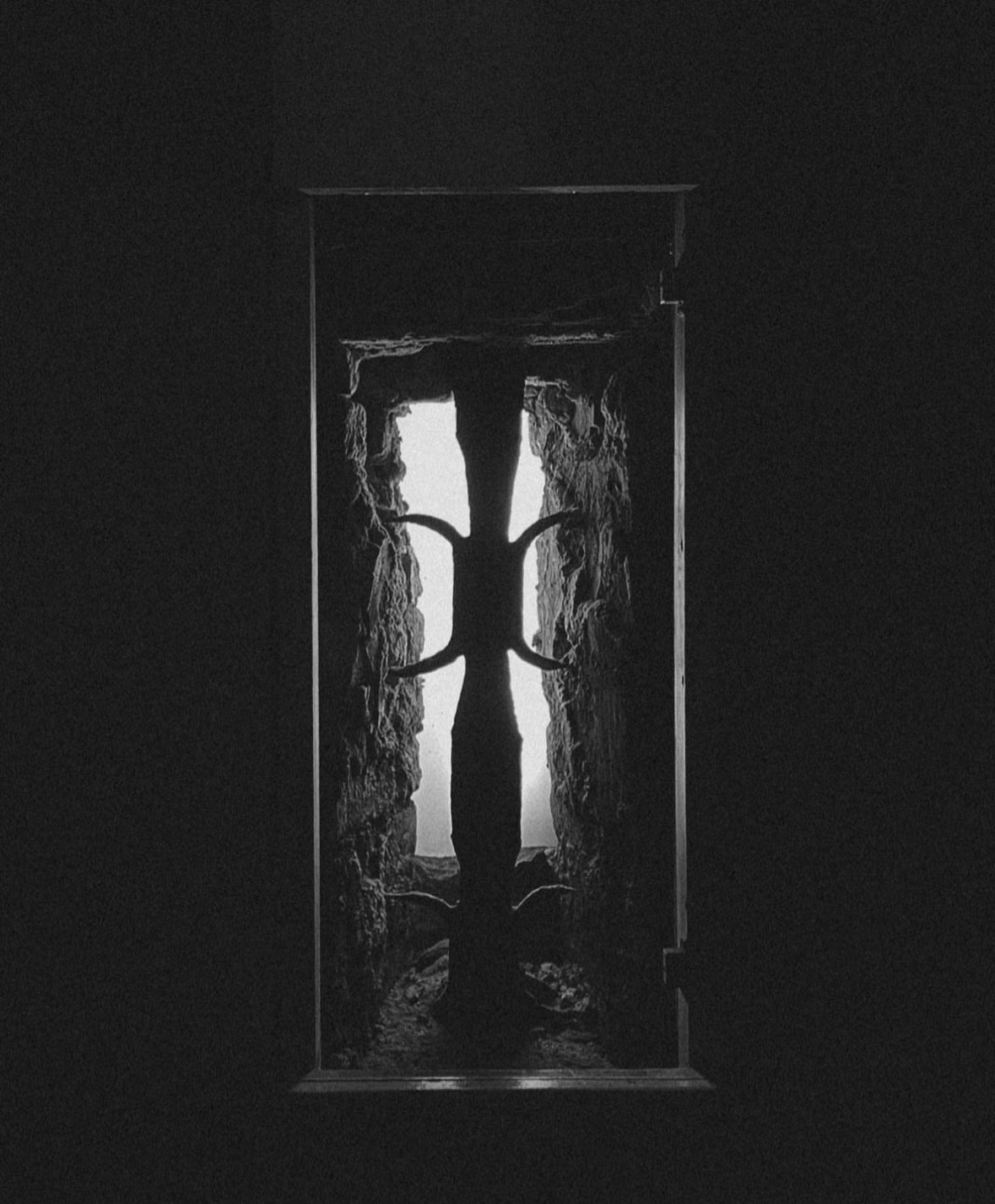PRES 6560 | Preservation Internship
The New Orleans Historic Collection
As a Cultural Resource Management Fellow, I contributed to the architectural and historical research for a Historic Structure Report (HSR) on a group of five buildings at 533 Royal Street, commissioned by The Historic New Orleans Collection (THNOC). The project was led by Heritage Resource Management Consultants in collaboration with Trapolin-Peer Architects, Hartman-Cox, and Metcalfe Architecture and Design.
My focus was the Merieult House complex, which includes the main residence, a counting house, a maisonette, and an interior courtyard. I conducted archival research—translating and analyzing 18th-century documents in Spanish—to reconstruct the property's ownership, construction chronology, and spatial development. One of these documents, a lumber contract from 1793, helped revise the estimated construction date of the house.
In addition to tracing the site's evolution from colonial land concessions through the Spanish and American periods, I documented key architectural features: Greek Revival details, original dormers, cast iron and wood balconies, and surviving 18th-century elements. I researched and interpreted a rare pair of Spanish Colonial wrought iron window guards—known as grilles de défense en épis—embedded in the walls of the Counting House. Likely reused from a pre-fire structure, these artifacts point to early blacksmithing traditions in New Orleans, possibly linked to enslaved African artisans.
I also helped develop a paint sampling protocol informed by Susan Buck’s methodology. The stratigraphy of each sample was cataloged using a consistent location-based coding system to support future lab analysis.
This fellowship was an intensive field and archival experience that connected material analysis with interpretive preservation planning. The resulting HSR will inform future rehabilitation efforts and serve as a foundation for stewardship of one of the French Quarter’s most significant historic properties.



